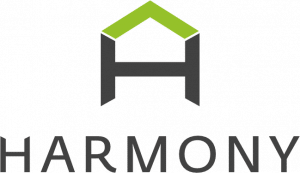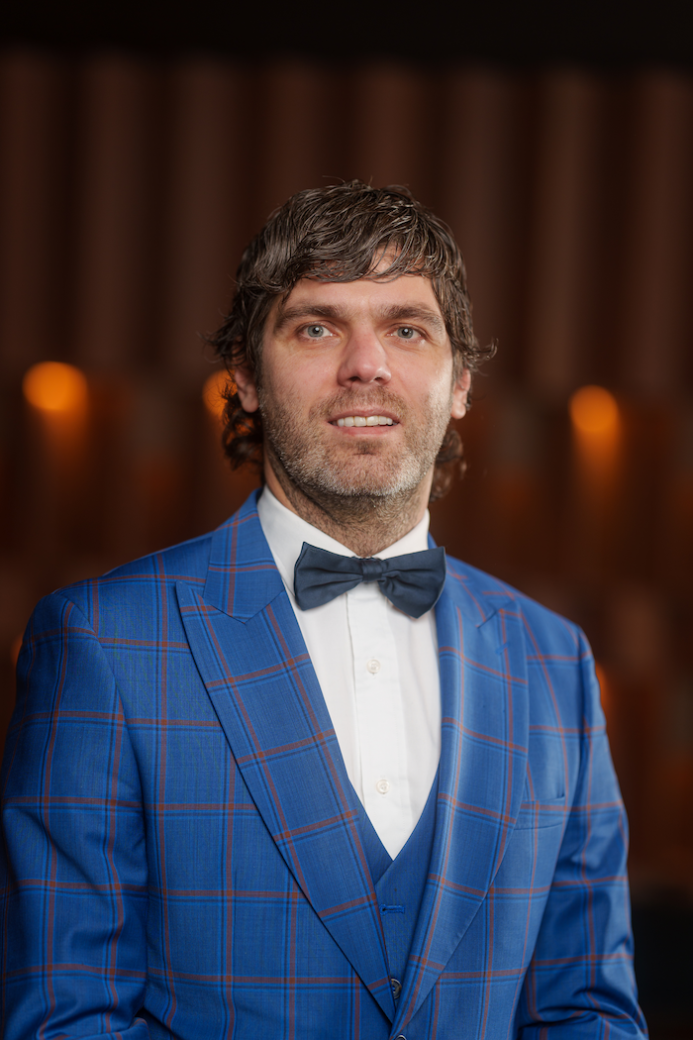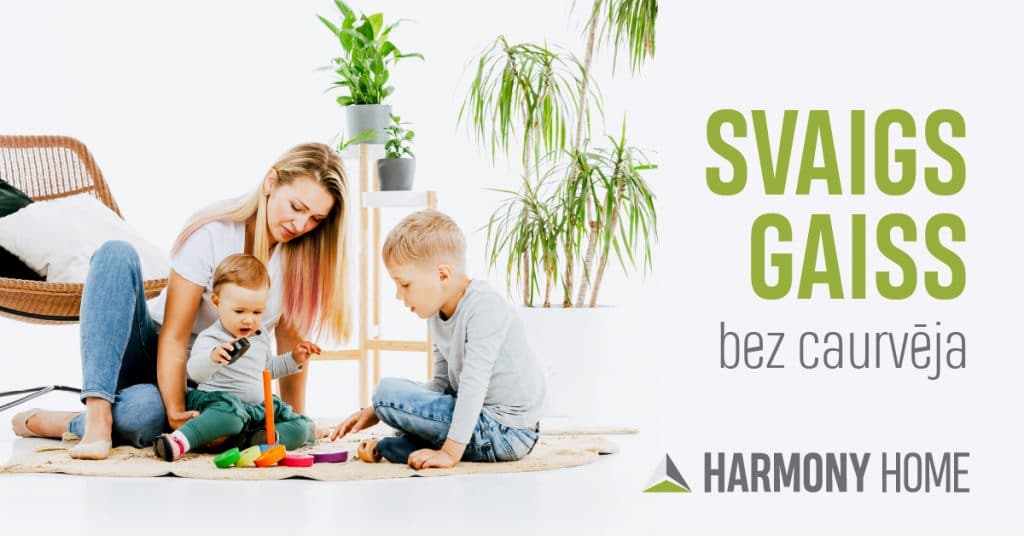The real estate developer “Harmony Home” puts into operation the first Harmony building of the replicated project at Ķeguma street 39, Riga, Teika.
Harmony Teika project has one four-story building with 48 ergonomically planned apartments – with one and a half, three and four rooms. The area of the apartments is from 41-86m 2 , with finished interior decoration and plumbing. Each apartment has a spacious loggia with opening glazing, panoramic windows in all rooms, an individual recuperation system with moisture and heat recovery and CO 2 , the price of the apartment includes a large, private storage room .
The location of the project allows you to enjoy the advantages provided by the urban environment and the feeling of a garden in a private house – outside the windows you can enjoy blooming fruit trees and the leaves of ancient linden trees, which will allow you to enjoy privacy and the presence of nature.
Harmony Teika combines solutions that will allow new apartment owners to significantly reduce apartment maintenance costs, while ensuring high comfort and microclimate conditions – good sound insulation, wide loggias and panoramic windows, individual recuperation system, CO 2 sensors, free storage for belongings, spacious elevators up to basement floor. “This project combines the most valuable of the STATS group’s 30 years of construction experience – I am pleased with the results of the technical inspections of the Harmony Teika building, obviously, this is also important for the 81% of apartment owners who have already purchased an apartment in Harmony Teika ” explains Maris Alberts, the founder of the STATS group.
The VST (remaining formwork) technology patented in Austria is used in the construction of the building, which provides for the production of all building structures in a factory in Austria, with accuracy down to a millimeter, while the forms are assembled and filled with concrete on the construction site. According to the experience widely spread in Scandinavia, engineering communications are assembled and concreted in the load-bearing walls and covers, which form a monolithic long-lasting , durable and energy-efficient structure of excellent quality.
Harmony Teika stands out for its particularly high A+ class energy efficiency – only 23 kWh /m2 are required for heating , which means on average four times lower heating costs than the average of projects built during the Soviet era. In addition, the building has been tested for air permeability in accordance with the standard LVS NE ISO 9972:2016, during which the degree of airtightness of the building is determined and the quality of the sealing works of the enclosing structures and the indicators of the air permeability of the building are determined. To pass the test, the maximum allowable air permeability should not exceed 1.5 m3 /(m2 x h) – Harmony Home received 0.41 m3 /(m2 x h), which means that the quality of the building is at a high level.
The price of all apartments includes a large, individual storage room in the basement of the building, and it is also possible to purchase a surface parking lot. In the basement of each building, there will be a shared storage room for bicycles, baby carriages, or sports equipment. On the other hand, easy access from the apartments to the basement floor will be ensured by the spacious elevators, which will be used to move even bulky items. The elevators will provide special comfort to new parents with baby carriages, as the elevators have a wide door opening and people with mobility impairments will have easy access to the apartments, as there are no steps in the elevators and doors.
Harmony Home has started designing and is already in various stages of development of another 6 new apartment projects in Riga – Purvciems, nearby Pardaugava and Jurmala. Also, Harmony projects are being pushed beyond the borders of Latvia and in the near future we will be able to tell about the achievements in Europe, informs Maris Alberts.




