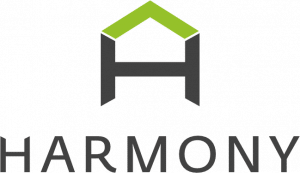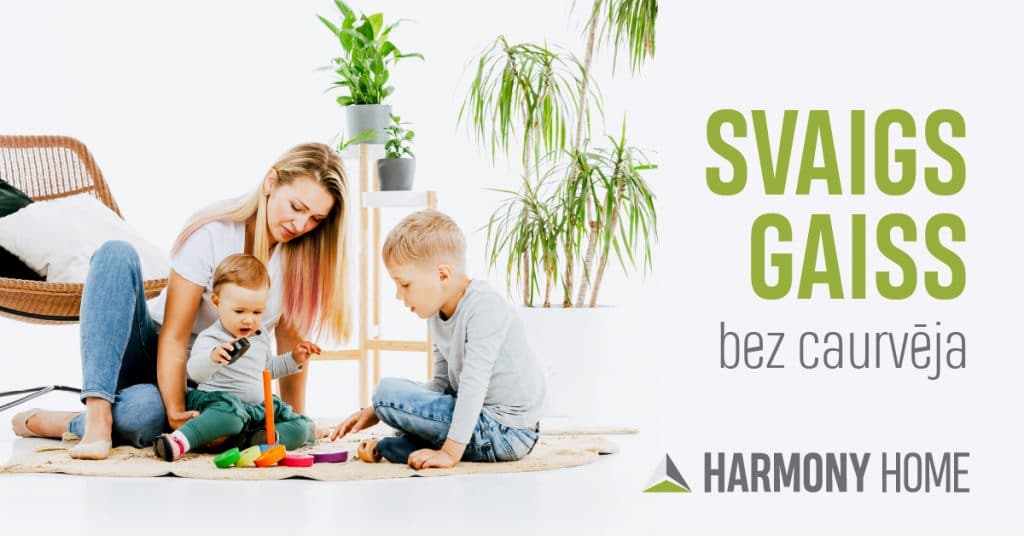Technical Features
Harmony
Sky Garden
Harmony Sky Garden is designed by combining the advantages of a suburban house and a city apartment. High-quality construction ensures the building’s longevity and A+ class energy efficiency, the indicators are equivalent to an almost zero-energy building. An additional benefit for everyday comfort is excellent sound insulation and a pleasant, healthy microclimate.
Thanks to construction using VST technology patented in Austria, the walls, mezzanine floors and other building structures that are accurate to the millimeter, which form a monolithic, dense, and durable structure of excellent quality. It is the basis for a long-lasting, energy-efficient, fireproof building with excellent sound insulation. A building built in this way is without gaps and cracks even after several decades.
Each apartment has individual ventilation with heat and moisture recovery (recuperator of the Swiss brand Zehnder) – it improves energy efficiency, and in combination with the CO2 sensor also ensures a consistently pleasant and healthy microclimate.
Both – the VST panel system and Zehnder recuperators are certified as Passive House components. The remaining concrete panels form a monolithic building and ensure high building density and heat tightness. Effectively resolved cold bridges reduce heat loss to a minimum
Engineering Systems
Each apartment has a separate ventilation system with heat recuperation and air purification to provide clean and fresh air.
City water supply. Each apartment is equipped with hot and cold water meters.
New heat unit with air-water heat pump, underfloor water heating.
Efficiency
The total energy consumption does not exceed 28 kWh/m2 a year and is in line with a Class A building. The VST system is certified as a passive house component.
Rw= 56 to 62dB, which will ensure that conversations and TV sounds from neighbouring apartments or traffic noise from outside will not be heard.
Structural Elements
Reinforced concrete thickness =154 to 202mm, with insulation thickness =200mm (≤0,036 W/m*K).
Reinforced concrete thickness=152mm.
Reinforced concrete thickness=172mm.
Gallery-type, metal-concrete constructions.
Pre-cast reinforced concrete. The glazed balcony is an extension of the living area, which can be used year-round, with lighting and a power outlet.
Reinforced concrete d=276mm, with rockwool insulation d=250, with bitumen based water proofing membrane
Reinforced concrete thickness=152 and cement wood fibre board. Apartment partition walls d=100 to 150mm made of steel studs, filled with rock wool insulation and double gypsum board cladding.
Enclosed glazed unit: Uw ≤ 0.9 W/m2×K (with low heat permeability).
Fire resistance rating: EI30; Sound insulation: 36 dB.
Territory
4390 m2
Lawn, planted beds, paving stones
LED lighting
Parking spots in the courtyard are available for purchase.
The territory is fenced in.


