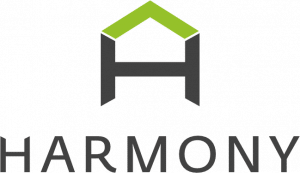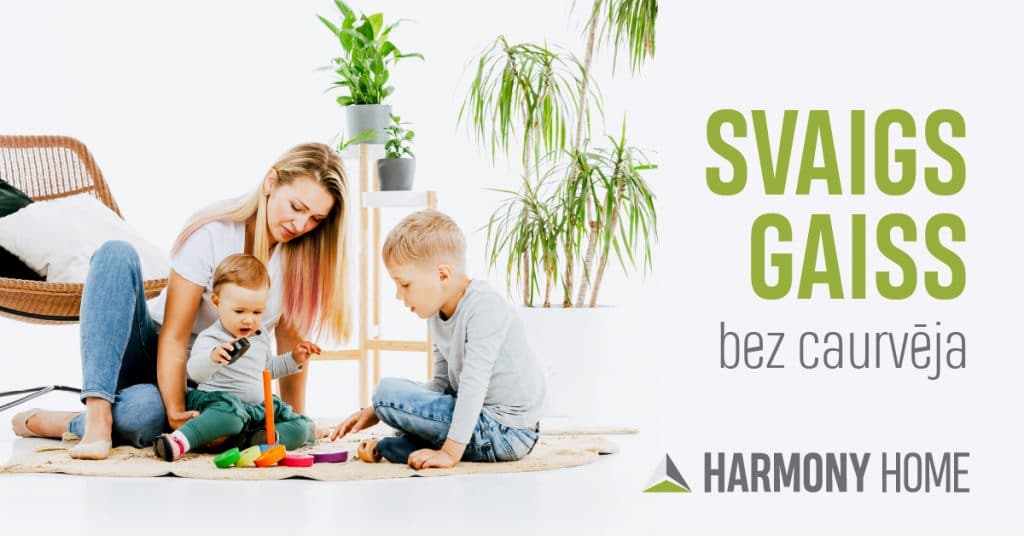Technical Features
Harmony
Home
Harmony Home Teika is one building with three sections. There are 48 apartments on four floors. The small number of apartments creates a feeling of privacy and promotes good neighbourly relations. The apartments will be sold with a finished interior and a fitted bathroom.
Each apartment includes a storage area in the basement, and the option to use the shared storage area for bicycles and strollers. Parking spots in the courtyard are available for purchase.
Engineering Systems
Each apartment has a separate ventilation system with heat recuperation and air purification to provide clean and fresh air.
City water supply. Each apartment is equipped with hot and cold water meters.
Central gas heating. Heated floors in bathrooms.
Efficiency
The total energy consumption does not exceed 40 kWh/m2 a year and is in line with a Class A building. The VST system is certified as a passive house component.
Rw= 56 to 62dB, which will ensure that conversations and TV sounds from neighbouring apartments or traffic noise from outside will not be heard.
Each apartment has a designated storage room in the basement with separate lighting and a 220V power outlet. There are shared bicycle stands in the basement and by the building entrance.
Large elevators in each building (doors 90 cm, area approx. 2 m2), wide doorways (external doors 100 cm, internal 80 cm), which allow for easy movement with baby strollers, as well as moving large items.
Structural Elements
Reinforced concrete foundation. Above ground foundation plaster.
Reinforced concrete, extruded polystyrene insulation thickness=2x100mm.
Reinforced concrete thickness =154 to 202mm, with insulation thickness =200mm (≤0,036 W/m*K).
Reinforced concrete thickness=152mm.
Reinforced concrete thickness=172mm.
Pre-cast reinforced concrete.
Pre-cast reinforced concrete. The glazed balcony is an extension of the living area, which can be used year-round, with lighting and a power outlet.
Reinforced concrete d=276mm, with rockwool insulation d=250, with bitumen based water proofing membrane
Reinforced concrete thickness=152 and cement wood fibre board. Apartment partition walls d=100 to 150mm made of steel studs, filled with rock wool insulation and double gypsum board cladding.
The large window size (200 x 230 cm) provides a light and airy feel to a room. Enclosed glazed unit: Uw ≤ 0.9 W/m2×K (with low heat permeability).
Fire resistance rating: EI30; Sound insulation: 36 dB.
Territory
4390 m2
A lush green area with mature trees and a newly landscaped garden with diverse plants, bushes and trees.
Children’s playground, outdoor exercise equipment, benches, bicycle stands.
Lawn, planted beds, paving stones
LED lighting
Parking spots in the courtyard are available for purchase. There is free and paid parking in the surrounding area. Bicycle stands are located by the building entrances and in the basement. Public transportation stop ~ 200 metres away.
The territory is fenced in, the gate has a keypad, and the car gate is operated by a remote control.


