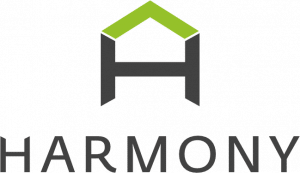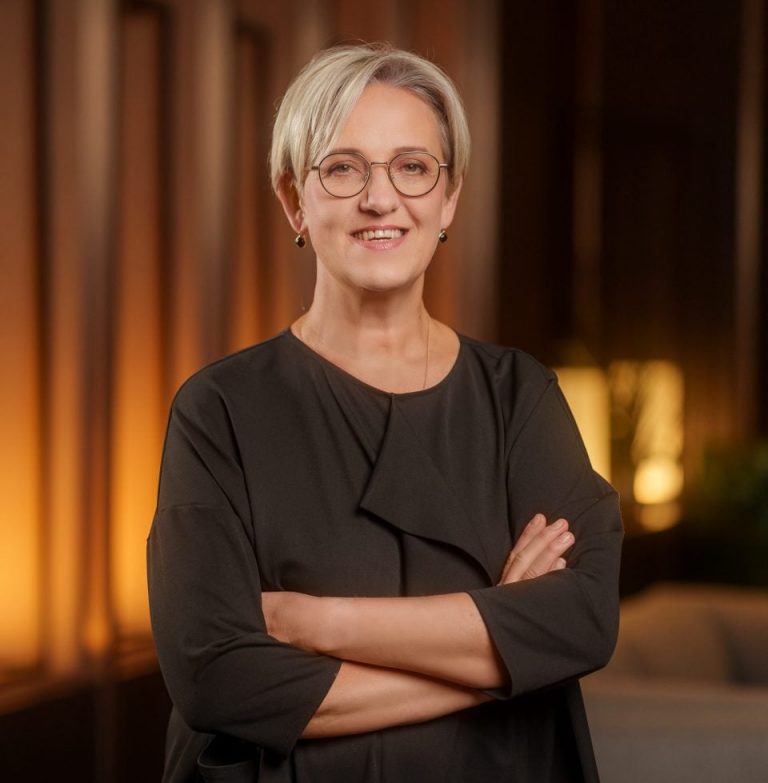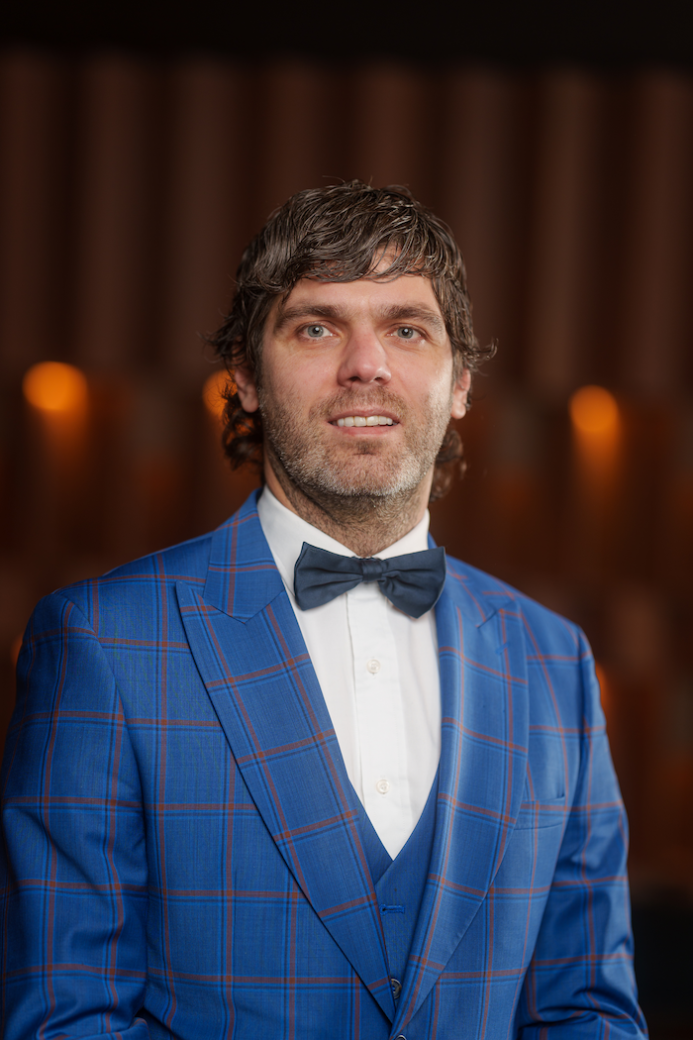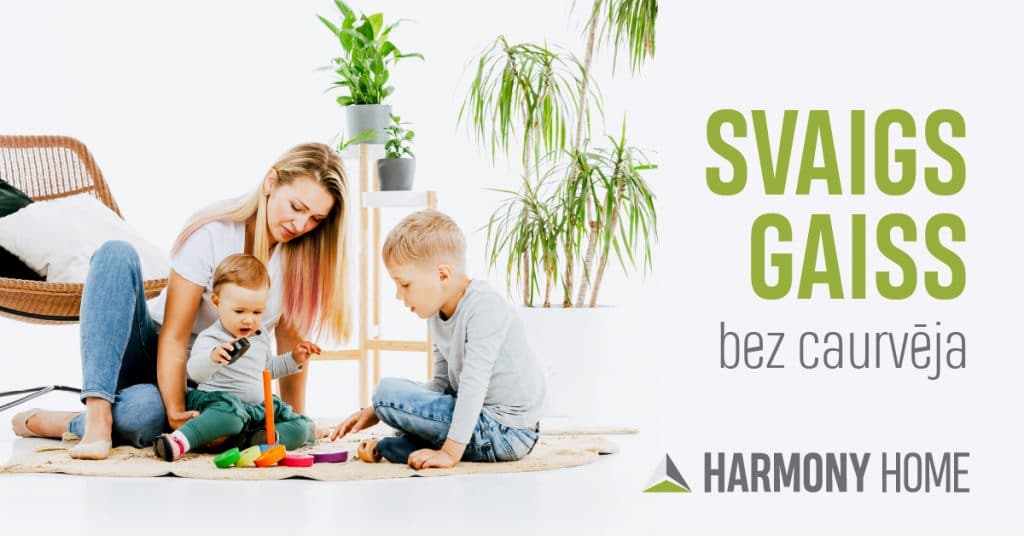Technical Features
Harmony
Sky Garden
Harmony Sky Garden is designed by combining the advantages of a suburban detached house and a city apartment. The exceptionally high-quality construction ensures the building’s durability and Class A energy efficiency. Additional daily comfort benefits include excellent sound insulation and a pleasant, healthy indoor climate.
The building structures use the Austrian-patented VST technology, also known as the stay-in-place formwork system — a monolithic multilayer concrete construction. The VST wall panel consists of two 24mm thick, smoothly pressed cement-bonded particle boards, composed of 63% wood chips, 25% cement, 10% water, and 2% additives. The VST system is certified as a Passive House component, providing high building tightness and thermal insulation. Ventilation is ensured by individual heat recovery ventilators that can recover both moisture and heat. Both the VST system and the heat recovery ventilators are certified as Passive House components.
Comfort is provided by a modern heating system — all rooms have underfloor heating that distributes warmth evenly and creates a pleasant indoor climate. The heat source consists of energy-efficient air-to-water heat pumps, offering a sustainable and economical heating solution. Centralized city water supply is available, with meters planned for both cold and hot water consumption.
The territory is closed with controlled access — entry is restricted by gates. There are 19 parking spaces on the premises (one designated for disabled parking), which can be purchased separately. A children’s playground with a sandbox and swings is installed. The landscaping includes paved driveways, sidewalks, and parking areas. The territory is equipped with stormwater drainage and lighting. The landscaping preserves existing trees, decorative plants, and lawns. The area is fully fenced.
Engineering Systems
Each apartment has a separate ventilation system with heat recuperation and air purification to provide clean and fresh air.
City water supply. Each apartment is equipped with hot and cold water meters.
New heat unit with air-water heat pump, underfloor water heating.
Efficiency
The total energy consumption does not exceed 28 kWh/m2 a year and is in line with a Class A building. The VST system is certified as a passive house component.
Rw= 56 to 62dB, which will ensure that conversations and TV sounds from neighbouring apartments or traffic noise from outside will not be heard.
Structural Elements
Reinforced concrete thickness =154 to 202mm, with insulation thickness =200mm (≤0,036 W/m*K).
Reinforced concrete thickness=152mm.
Reinforced concrete thickness=172mm.
Gallery-type, metal-concrete constructions.
Pre-cast reinforced concrete. The glazed balcony is an extension of the living area, which can be used year-round, with lighting and a power outlet.
Reinforced concrete d=276mm, with rockwool insulation d=250, with bitumen based water proofing membrane
Reinforced concrete thickness=152 and cement wood fibre board. Apartment partition walls d=100 to 150mm made of steel studs, filled with rock wool insulation and double gypsum board cladding.
Enclosed glazed unit: Uw ≤ 0.9 W/m2×K (with low heat permeability).
Fire resistance rating: EI30; Sound insulation: 36 dB.
Territory
4390 m2
Lawn, planted beds, paving stones
LED lighting
Parking spots in the courtyard are available for purchase.
The territory is fenced in.




