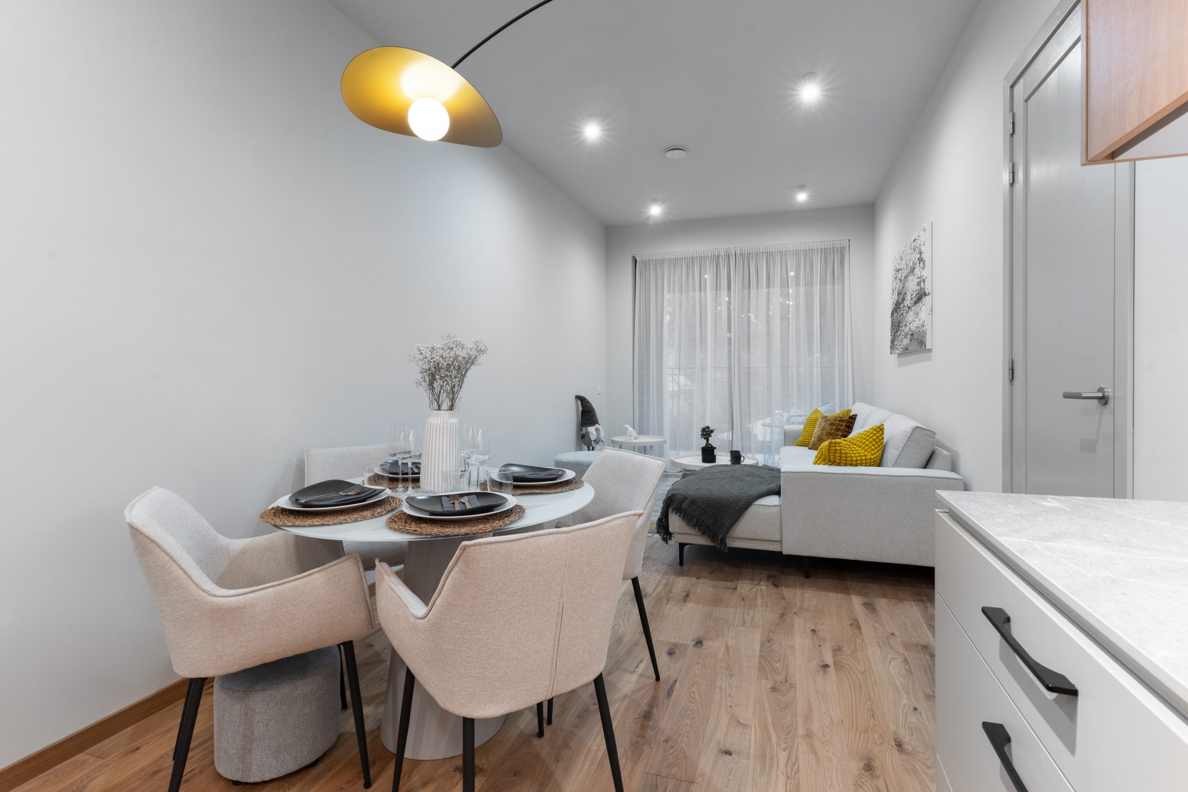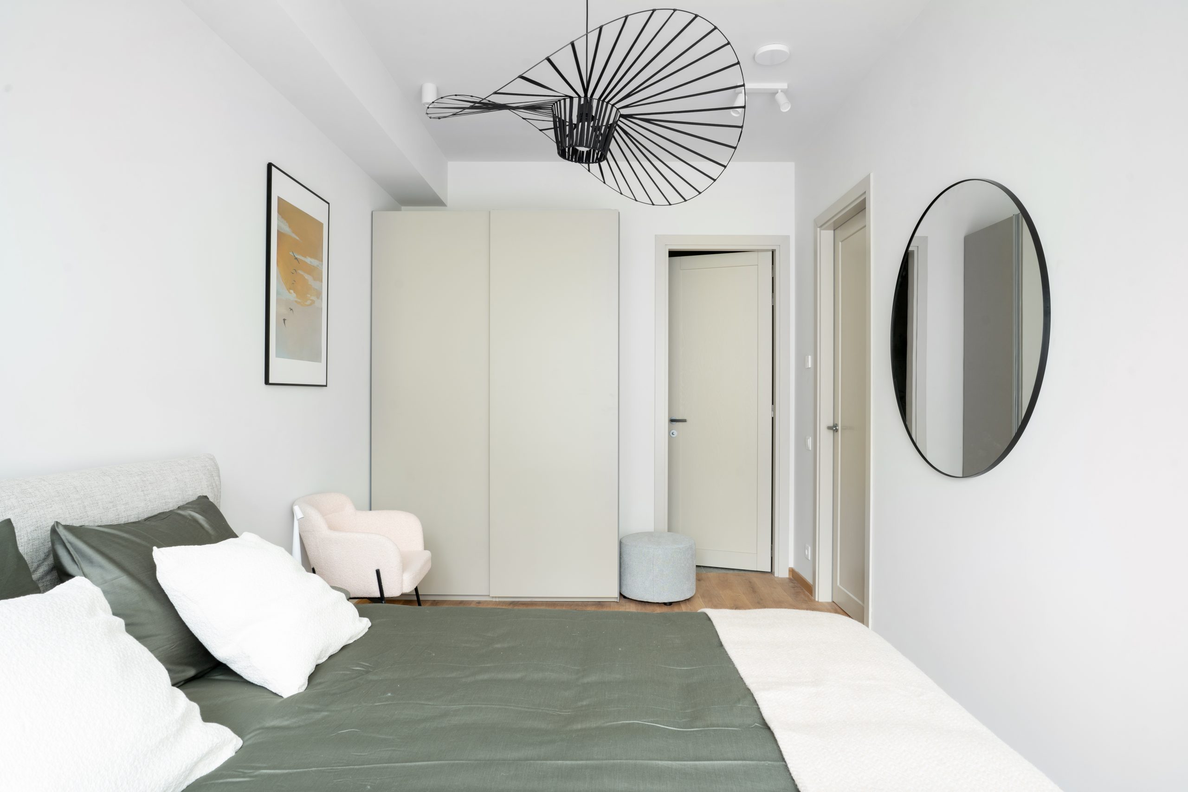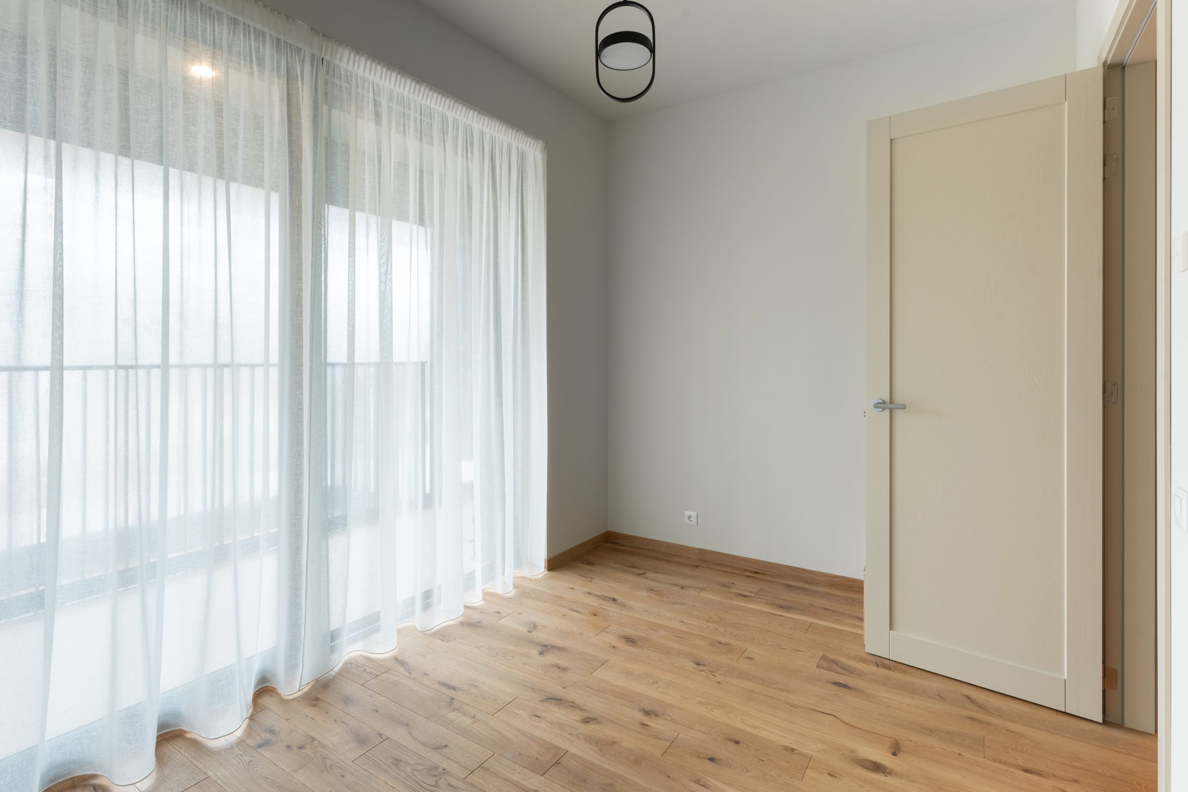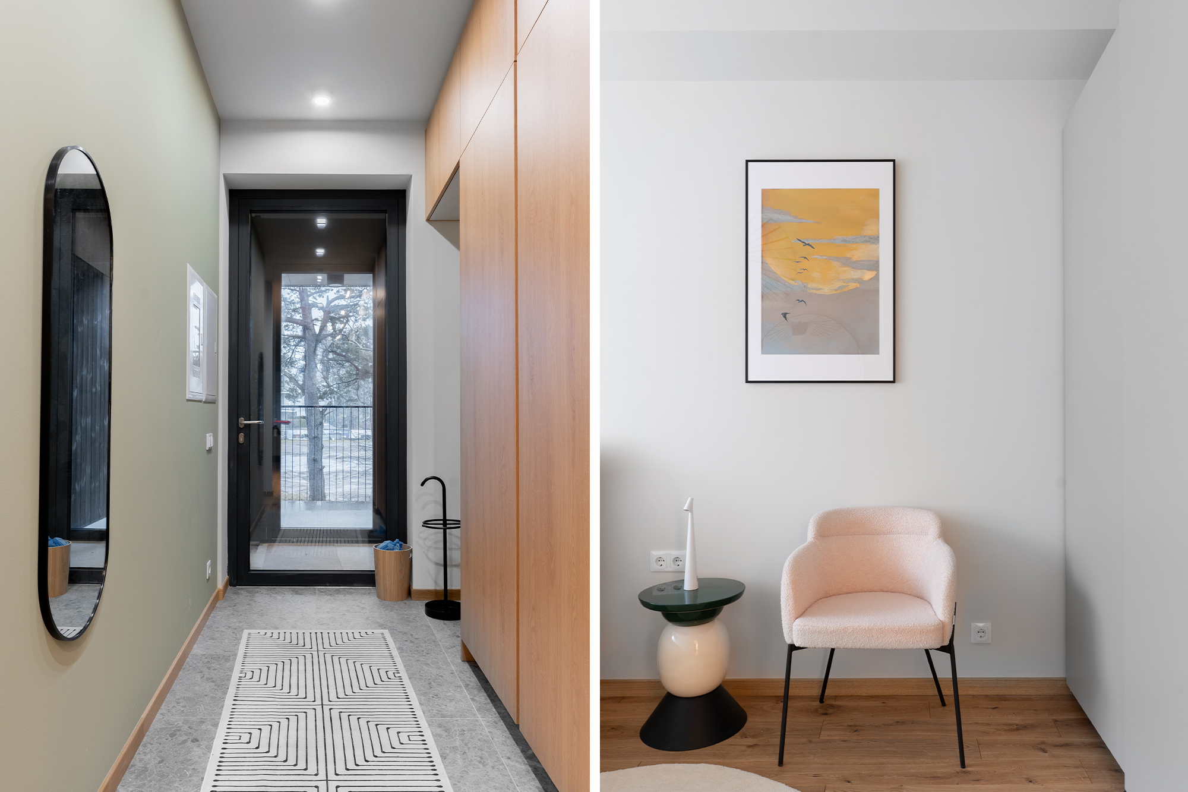
The walls and ceilings in a particularly light color give the space a cozy feel, brightness, and elegant minimalism, while maintaining a neutral backdrop that allows for easy combination with various materials, textures, and accent colors.

The interior features oak parquet flooring in the living areas and kitchen, while tiles are installed in the bathroom, WC, hallway, and utility room. All apartments are equipped with underfloor heating (powered by air-to-water heat pumps), providing comfort and a cozy atmosphere.


The apartments feature panoramic windows with triple glazing—the inner glass is laminated, the outer glass is tempered, and a black warm spacer is used between the panes. The aluminum profiles are filled with insulation, ensuring high thermal efficiency.
The interior of the Harmony Sky Garden demo apartment is inspired by the refined traditions of Nordic design — characterized by simplicity, elegance, and a deep respect for the proximity to nature. The selected high-quality, durable materials and carefully coordinated neutral color palette allow the surrounding landscape — the sea, sky, and pine trees — to become part of the space.
The interior design of the apartments and the interior of the three-room demo apartment on the second floor were created by architect and interior designer Renāte Bāliņa.





Official partners Latvia Sotheby’s International Realty offer luxury real estate services and comprehensive legal consultations.
© Harmony Home