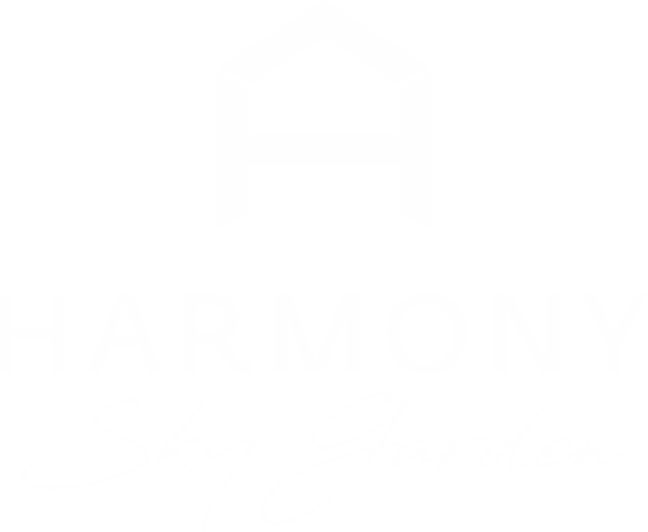
An exclusive design apartment project near the sea, located at 5a Vēju Street, Jūrmala. Enjoy the privacy of a private home with separate entrances, excellent sound insulation, and panoramic windows. Access to the apartment doors is via fresh air through a gallery – a long balcony running along the building’s facade. On the ground floor, the entrance is from a paved path along the southern side of the building. A spacious elevator is available. Design, quality, and harmony by the sea.
The apartments begin with a glazed veranda and end with a glazed loggia or a ground-level terrace, while the side apartments on the third floor also feature spacious rooftop terraces. The 3- and 4-room design apartments range from 81 to 184 m², offering well-thought-out layouts and a close connection to nature.
The apartments come with full interior finishing, dominated by warm and light tones that create a cozy atmosphere and elegant minimalism, allowing for easy adaptation of the interior design.
Panoramic windows with triple glazing and insulated aluminum frames ensure high thermal efficiency. The interiors feature oak parquet flooring and tiles. All apartments have underfloor heating powered by air-to-water heat pumps, ensuring year-round comfort.
The apartments are located just 250 meters from Vaivari Beach — one of the quietest and most scenic spots in Jūrmala. The white sandy beach, extensive walking opportunities, and proximity to nature provide a harmonious environment for a peaceful daily life and seaside relaxation. The golden beach area is wider than in the central part of Jūrmala and is well-equipped with paths, changing rooms, and a playground. This location combines natural beauty with city-like infrastructure, making living here enjoyable all year round.
High-quality construction ensures the building’s durability and Class A energy efficiency. An additional benefit is a pleasant and healthy indoor climate.
Thanks to construction using the Austrian-patented VST technology, the floor slabs and other structural elements create a high-quality, monolithic, dense, and durable building. This forms the foundation for a long-lasting, energy-efficient, and fire-safe building.
The VST system is certified as a component for passive houses. The apartments will always have fresh and warm air thanks to individual heat recovery ventilators.
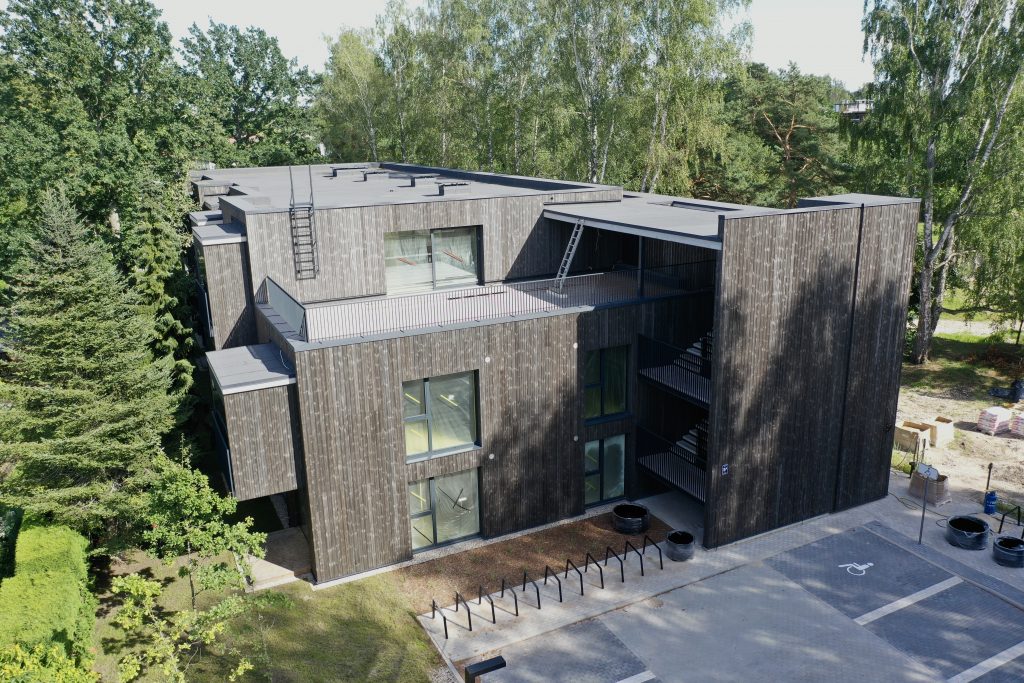
The side apartments on the third floor feature spacious rooftop terraces with access both from the interior and the gallery.
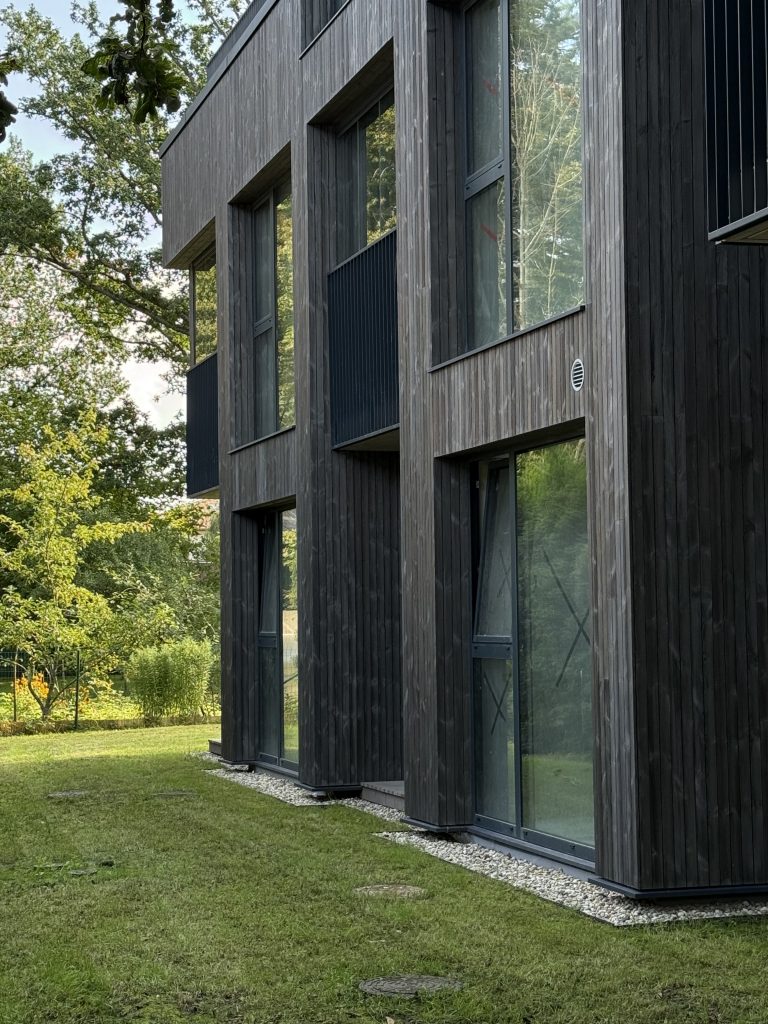
The first-floor apartments on the north side have a ground-level terrace with a green area of up to 37 m².
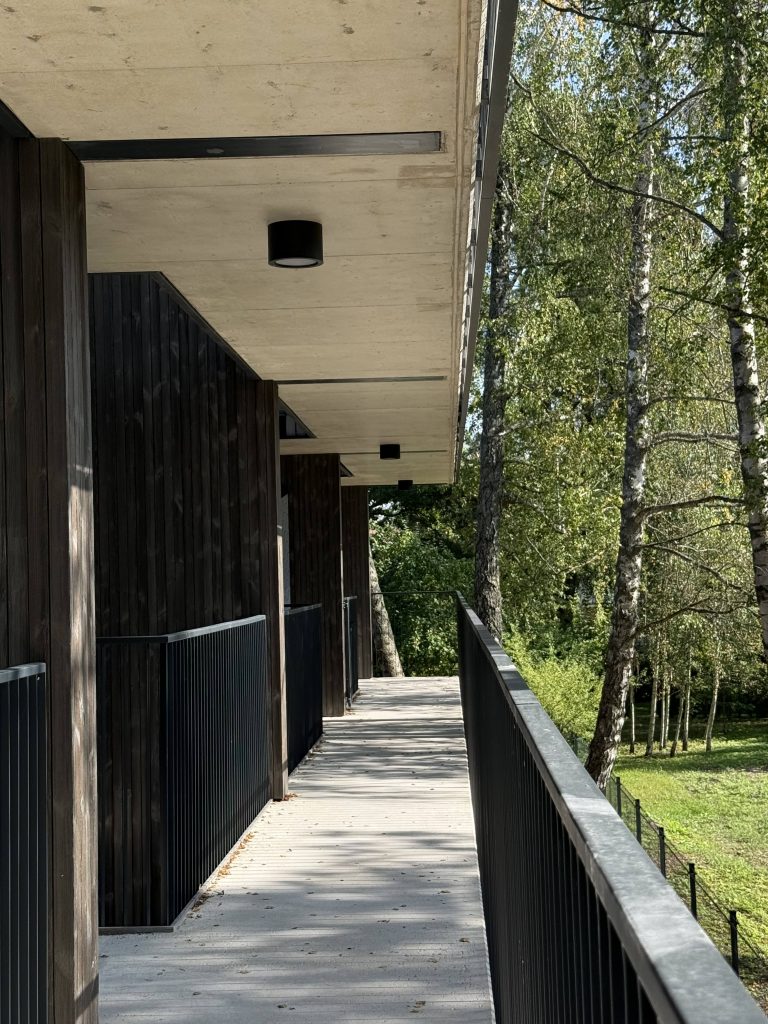
Access to the second- and third-floor apartments is via open air through a gallery – a long balcony along the building’s facade. On the first floor, the entrance is from a paved path.
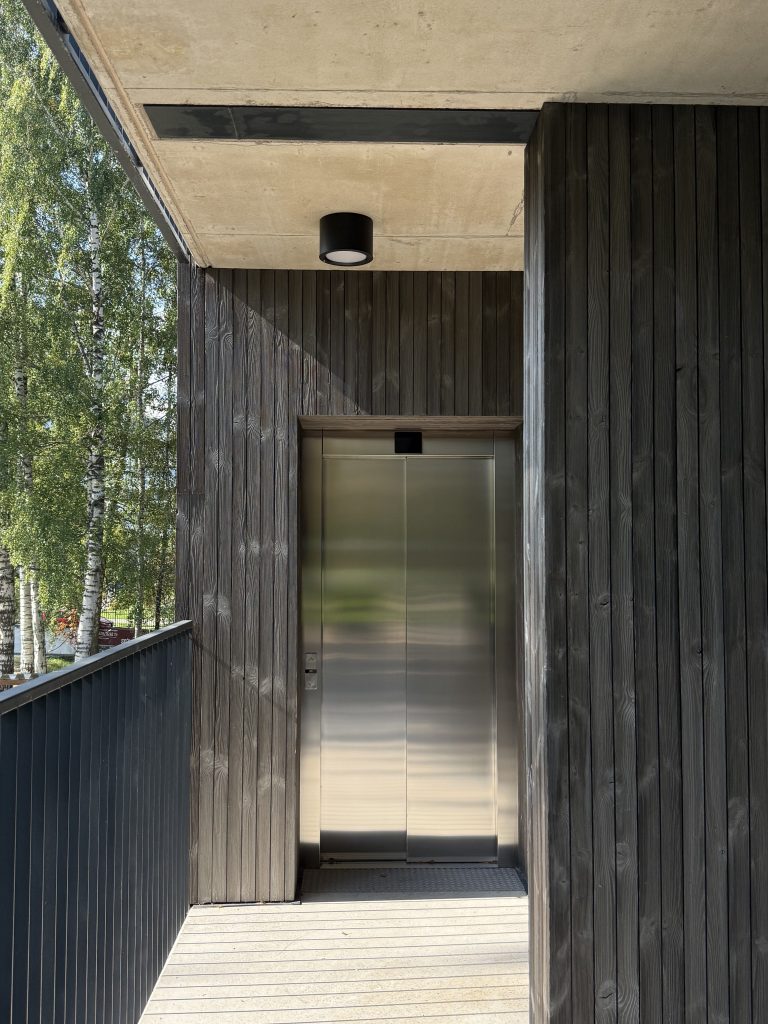
A spacious elevator is available.

Official partners Latvia Sotheby’s International Realty offer luxury real estate services and comprehensive legal consultations.
© Harmony Home